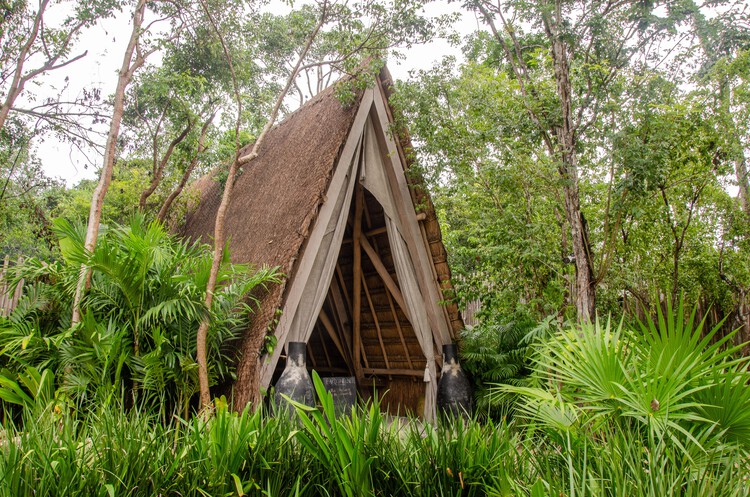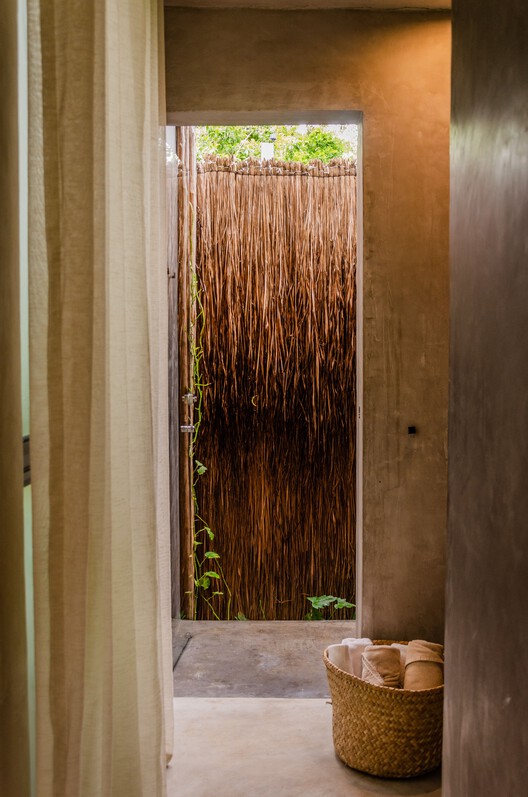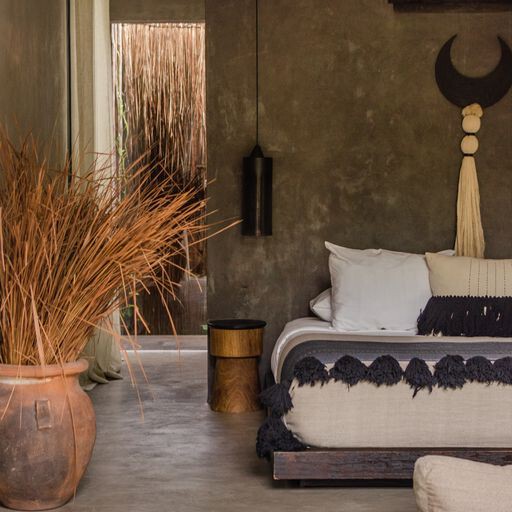
-
Architects: Taller de Arquitectura Viva
- Area: 2060 m²
- Year: 2020
-
Photographs:Leandro Bulzzano
-
Lead Architect: José Edeza



Text description provided by the architects. The magic of a place that receives and transforms restless minds. Transient bodies find this site the perfect refuge to calm or awaken the mind, developing ideas, desires, and dreams.



Hotel Bardo seeks an optimal balance, creating a platform that through experiences invites transformation to awaken the deepest corners of each guest's mind. Balancing between distinctive design and contemporary-lifestyle luxury secluded within the Mayan jungle, seeking for guests to live a pure and unstructured experience, far beyond the ordinary.



The architectural program consists of 29 loft-style villas with a construction area of 60m2, including a bedroom, living room, bathroom, semi-outdoor shower, pool, and private garden. As common areas, there is a central pool, restaurant, bar, game area, temazcal, holistic spa, reception, and administration.


The architectural style represents contemporary Mexican constructions mixed with local materials of low ecological impact and blended with the surroundings, seeking to be part of the natural context of the Mayan jungle, aging alongside it.


The decoration of the spaces connects with the Buddhist meaning of the word bardo, which in other words is the "state of transition" that an individual goes through when dying.

The essence of that meaning mixes with Mexican craftsmanship and gives birth to Bardo's interior design.













